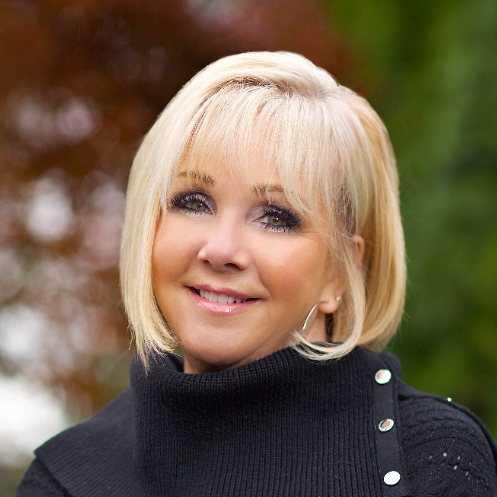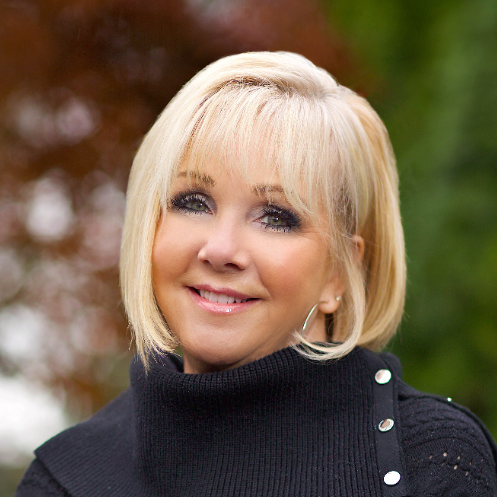8810 SE 12TH AVE Portland, OR 97202

Open House
Sun Oct 26, 10:00am - 12:00pm
UPDATED:
Key Details
Property Type Townhouse
Sub Type Townhouse
Listing Status Active
Purchase Type For Sale
Square Footage 1,852 sqft
Price per Sqft $283
Subdivision Sellwood / Westmoreland
MLS Listing ID 292578927
Style Craftsman, Townhouse
Bedrooms 2
Full Baths 2
HOA Fees $401/mo
Year Built 2008
Annual Tax Amount $9,027
Tax Year 2025
Property Sub-Type Townhouse
Property Description
Location
State OR
County Multnomah
Area _143
Rooms
Basement Daylight, Exterior Entry, Finished
Interior
Interior Features Central Vacuum, Garage Door Opener, Hardwood Floors, High Ceilings, Laundry, Tile Floor, Vaulted Ceiling, Wallto Wall Carpet, Washer Dryer, Wood Floors
Heating Forced Air90
Cooling Central Air
Fireplaces Number 1
Fireplaces Type Gas
Appliance Dishwasher, Disposal, Free Standing Gas Range, Free Standing Refrigerator, Gas Appliances, Granite, Plumbed For Ice Maker, Range Hood, Stainless Steel Appliance
Exterior
Exterior Feature Deck, Porch
Parking Features Attached, Tandem
Garage Spaces 1.0
Roof Type Composition
Garage Yes
Building
Lot Description Level
Story 3
Sewer Public Sewer
Water Public Water
Level or Stories 3
Schools
Elementary Schools Llewellyn
Middle Schools Sellwood
High Schools Cleveland
Others
HOA Name Professionally managed HOA has completed a recent reserve study With PONO Building Consultants and is following recommendations to ensure reserve is sufficient for planned maintenance. HOA fees for this unit will increase to $429.77 per mo in 2026.
Senior Community No
Acceptable Financing Cash, Conventional, FHA, StateGILoan, VALoan
Listing Terms Cash, Conventional, FHA, StateGILoan, VALoan

GET MORE INFORMATION




