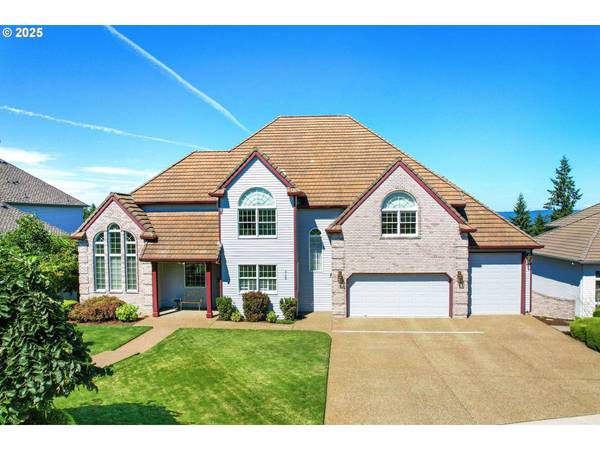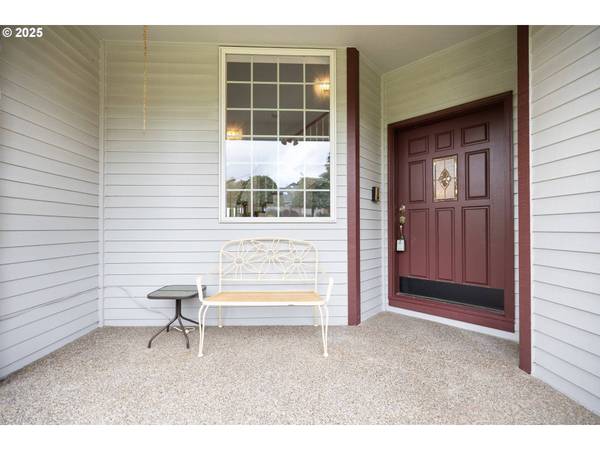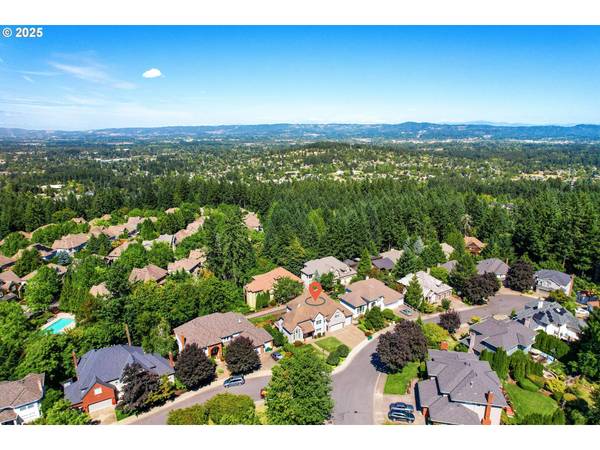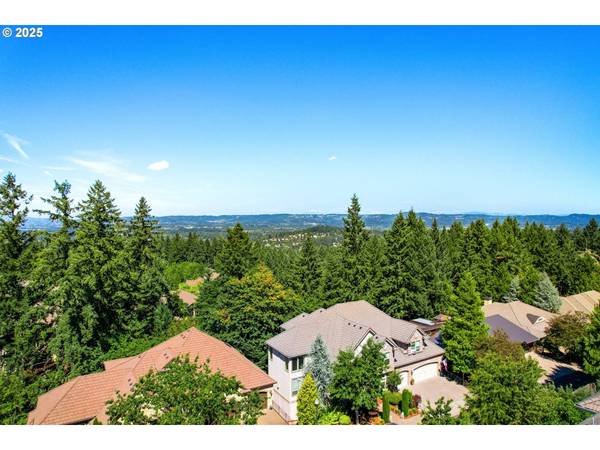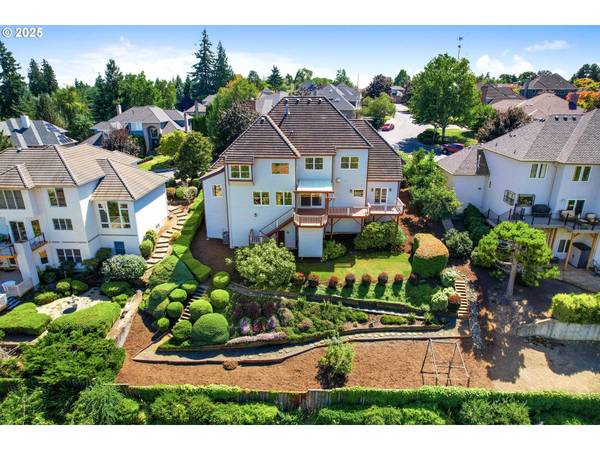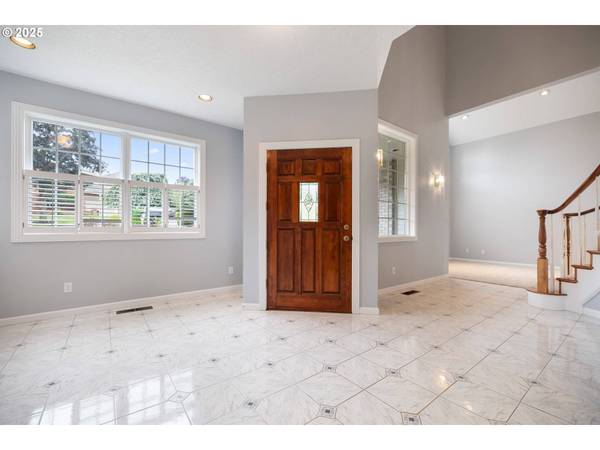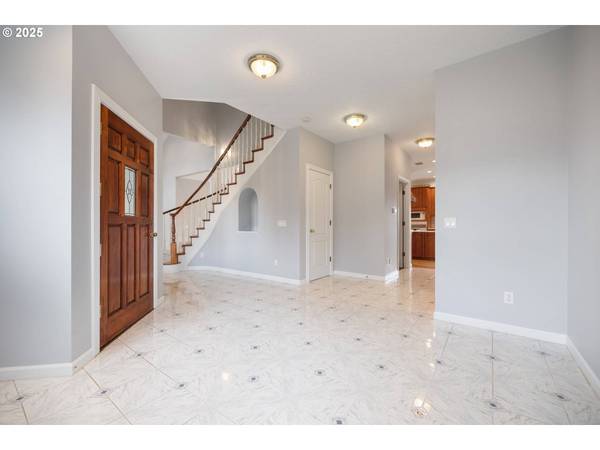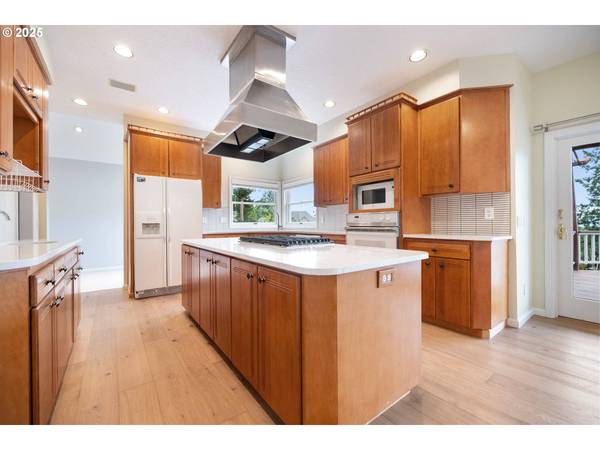
GALLERY
PROPERTY DETAIL
Key Details
Sold Price $885,000
Property Type Single Family Home
Sub Type Single Family Residence
Listing Status Sold
Purchase Type For Sale
Square Footage 3, 702 sqft
Price per Sqft $239
Subdivision Kemmer View Estates
MLS Listing ID 799940035
Style Stories2, Traditional
Bedrooms 5
Full Baths 4
HOA Fees $61/ann
Year Built 1992
Annual Tax Amount $10,991
Tax Year 2024
Lot Size 0.290 Acres
Property Sub-Type Single Family Residence
Location
State OR
County Washington
Area _150
Building
Lot Description Gentle Sloping
Story 2
Sewer Public Sewer
Water Public Water
Interior
Heating Forced Air90
Cooling Central Air
Fireplaces Number 1
Fireplaces Type Gas
Exterior
Exterior Feature Deck, Garden, Porch, R V Boat Storage, Yard
Parking Features Attached, Oversized
Garage Spaces 3.0
View Mountain, Territorial, Trees Woods
Roof Type Tile
Schools
Elementary Schools Cooper Mountain
Middle Schools Highland Park
High Schools Mountainside
Others
Acceptable Financing Cash, Conventional, FHA, VALoan
Listing Terms Cash, Conventional, FHA, VALoan
MORTGAGE CALCULATOR
REVIEWS
CONTACT


