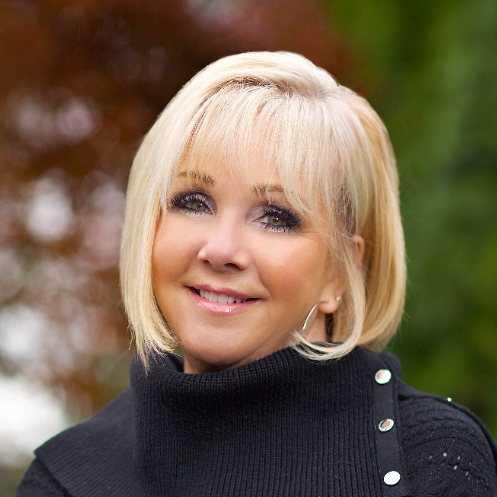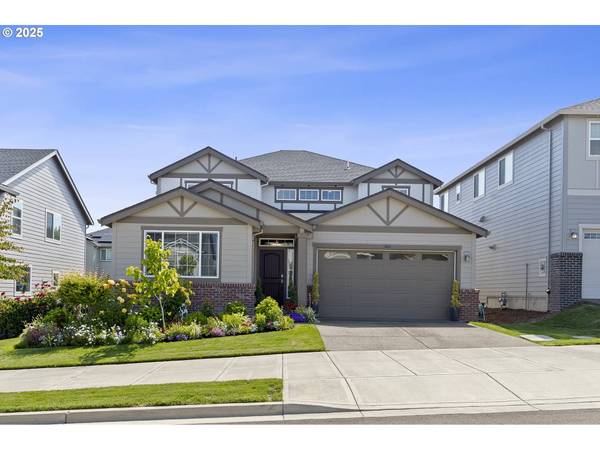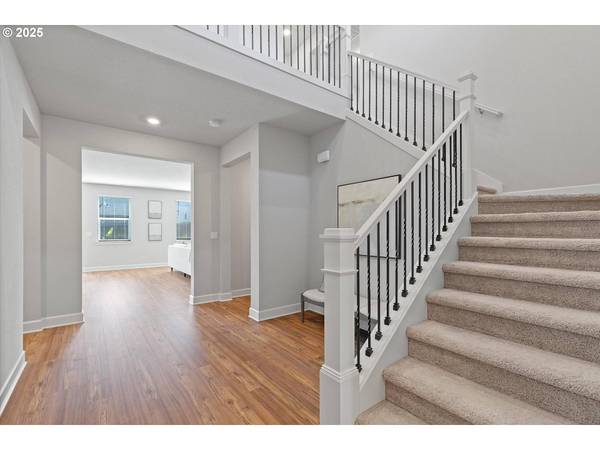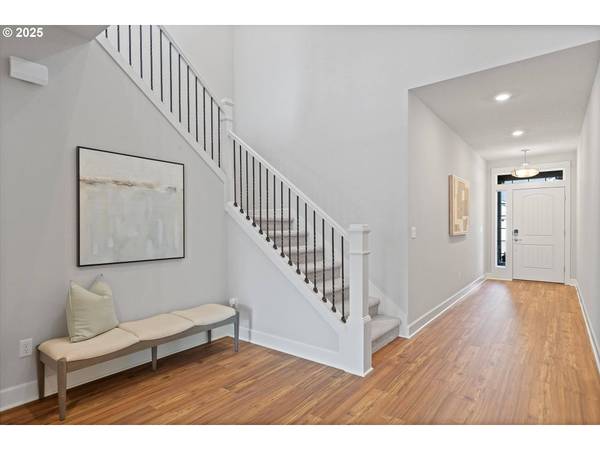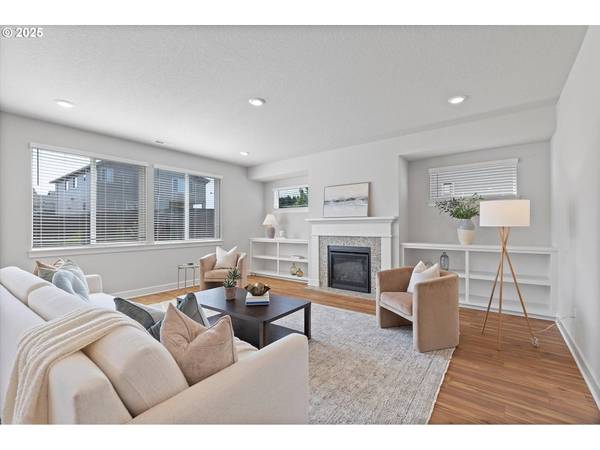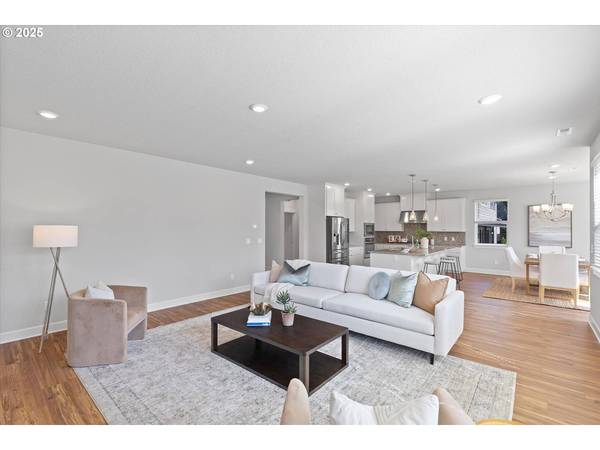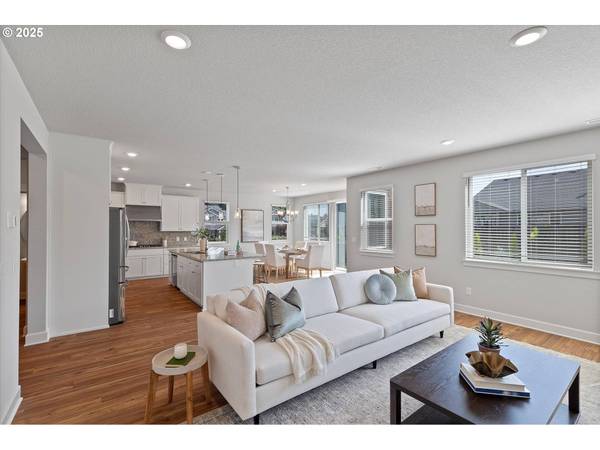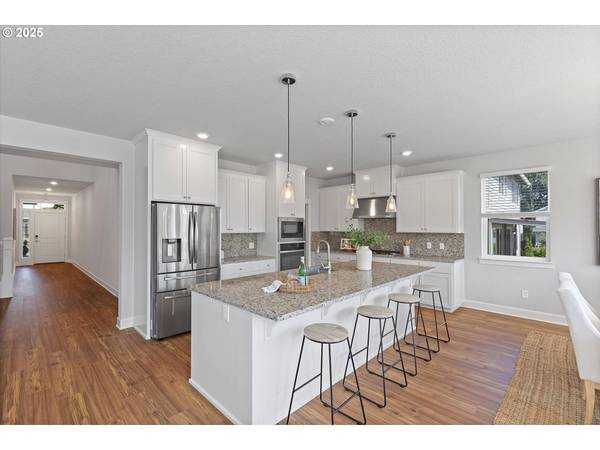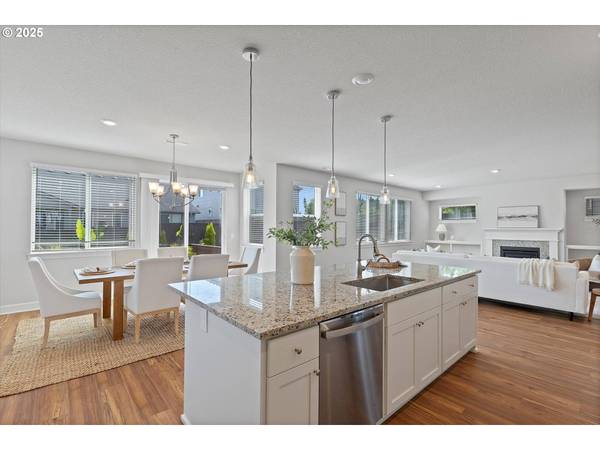
GALLERY
PROPERTY DETAIL
Key Details
Property Type Single Family Home
Sub Type Single Family Residence
Listing Status Active
Purchase Type For Sale
Square Footage 3, 283 sqft
Price per Sqft $264
MLS Listing ID 527239070
Style Stories2, Craftsman
Bedrooms 4
Full Baths 3
HOA Fees $111/mo
HOA Y/N Yes
Year Built 2020
Annual Tax Amount $7,674
Tax Year 2024
Lot Size 6,534 Sqft
Property Sub-Type Single Family Residence
Location
State OR
County Washington
Area _152
Rooms
Basement Crawl Space
Building
Lot Description Level, Public Road
Story 2
Sewer Public Sewer
Water Public Water
Level or Stories 2
Interior
Interior Features Central Vacuum, High Ceilings, Luxury Vinyl Tile, Quartz, Separate Living Quarters Apartment Aux Living Unit, Soaking Tub, Tile Floor, Wallto Wall Carpet
Heating Forced Air95 Plus
Cooling Central Air
Fireplaces Number 1
Fireplaces Type Gas
Appliance Dishwasher, Disposal, E N E R G Y S T A R Qualified Appliances, Gas Appliances, Island, Microwave, Pantry, Quartz
Exterior
Exterior Feature Deck, Fenced, Garden, Porch, Sprinkler, Yard
Parking Features Attached, ExtraDeep
Garage Spaces 2.0
Roof Type Composition
Accessibility GarageonMain, MainFloorBedroomBath
Garage Yes
Schools
Elementary Schools Rosedale
Middle Schools South Meadows
High Schools Hillsboro
Others
Senior Community No
Acceptable Financing Cash, Conventional, FHA
Listing Terms Cash, Conventional, FHA
MORTGAGE CALCULATOR
REVIEWS
CONTACT
