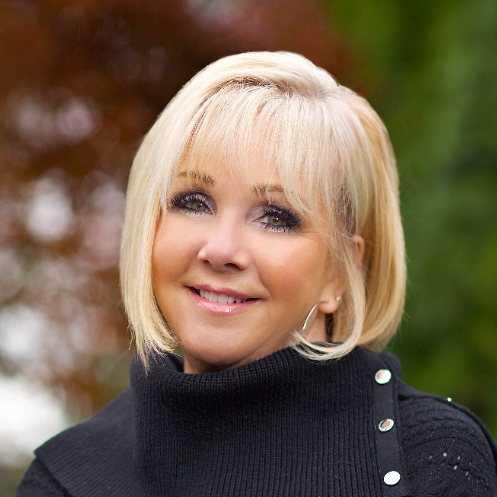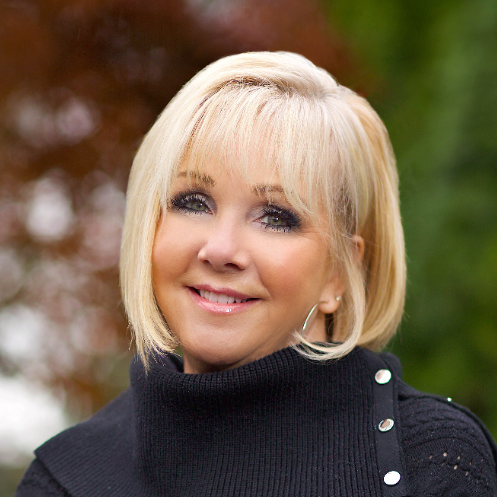6481 SW WREN ST Culver, OR 97734

UPDATED:
Key Details
Property Type Single Family Home
Sub Type Single Family Residence
Listing Status Active
Purchase Type For Sale
Square Footage 3,119 sqft
Price per Sqft $383
MLS Listing ID 188637927
Style Stories1, Custom Style
Bedrooms 4
Full Baths 3
Year Built 2014
Annual Tax Amount $4,990
Tax Year 2024
Lot Size 1.200 Acres
Property Sub-Type Single Family Residence
Property Description
Location
State OR
County Jefferson
Area _340
Zoning RR5
Rooms
Basement Crawl Space, None
Interior
Interior Features Accessory Dwelling Unit, Furnished, Garage Door Opener, Granite, Hardwood Floors, High Ceilings, High Speed Internet, Hookup Available, Laundry, Separate Living Quarters Apartment Aux Living Unit, Sound System, Sprinkler, Wallto Wall Carpet, Washer Dryer, Wood Floors
Heating E N E R G Y S T A R Qualified Equipment, Floor Furnace, Forced Air
Cooling Central Air, Heat Pump
Fireplaces Number 2
Fireplaces Type Propane
Appliance Appliance Garage, Builtin Oven, Builtin Range, Builtin Refrigerator, Butlers Pantry, Cooktop, Dishwasher, Disposal, Down Draft, Granite, Island, Microwave, Pantry, Plumbed For Ice Maker, Solid Surface Countertop, Stainless Steel Appliance
Exterior
Exterior Feature Covered Patio, Fenced, Fire Pit, Guest Quarters, Outbuilding, Patio, Porch, Public Road, R V Hookup, R V Parking, R V Boat Storage, Satellite Dish, Second Residence, Security Lights, Sprinkler, Workshop, Xeriscape Landscaping, Yard
Parking Features Detached, Oversized, PartiallyConvertedtoLivingSpace
Garage Spaces 4.0
View Mountain, Territorial, Valley
Roof Type Composition
Accessibility AccessibleDoors, AccessibleEntrance, AccessibleFullBath, GarageonMain, GroundLevel, MainFloorBedroomBath, OneLevel, Parking, Pathway, RollinShower
Garage Yes
Building
Lot Description Cleared, Corner Lot, Level, Public Road
Story 1
Foundation Stem Wall
Sewer Septic Tank, Standard Septic
Water Public Water
Level or Stories 1
Schools
Elementary Schools Culver
Middle Schools Culver
High Schools Culver
Others
Senior Community No
Acceptable Financing Cash, Conventional, StateGILoan, USDALoan, VALoan
Listing Terms Cash, Conventional, StateGILoan, USDALoan, VALoan

GET MORE INFORMATION




