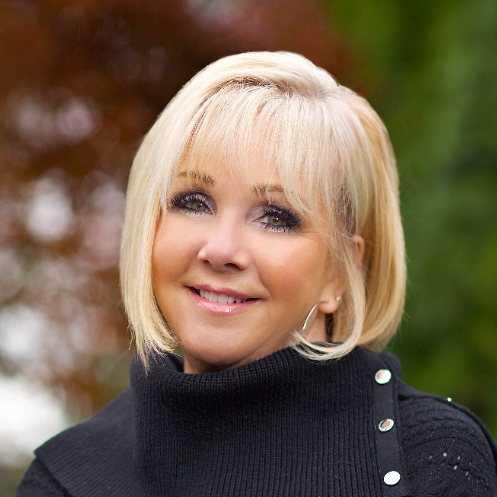7037 SW Canby LN Portland, OR 97223

UPDATED:
Key Details
Property Type Single Family Home
Sub Type Single Family Residence
Listing Status Active
Purchase Type For Sale
Square Footage 2,834 sqft
Price per Sqft $440
MLS Listing ID 274147850
Style Stories1
Bedrooms 4
Full Baths 3
HOA Y/N No
Year Built 1976
Annual Tax Amount $10,528
Tax Year 2024
Lot Size 10,454 Sqft
Property Sub-Type Single Family Residence
Property Description
Location
State OR
County Washington
Area _148
Interior
Interior Features Engineered Hardwood, Garage Door Opener, Granite, Hardwood Floors, High Ceilings, Laundry, Quartz, Soaking Tub, Sprinkler, Washer Dryer, Wood Floors
Heating Forced Air
Cooling Central Air
Fireplaces Number 1
Fireplaces Type Gas
Appliance Builtin Oven, Builtin Range, Builtin Refrigerator, Cook Island, Dishwasher, Disposal, Double Oven, Gas Appliances, Island, Microwave, Pantry, Quartz, Stainless Steel Appliance
Exterior
Exterior Feature Covered Deck, Covered Patio, Deck, Fenced, Sprinkler, Yard
Parking Features Attached
Garage Spaces 2.0
Roof Type Composition
Accessibility GarageonMain
Garage Yes
Building
Story 2
Sewer Public Sewer
Water Public Water
Level or Stories 2
Schools
Elementary Schools Montclair
Middle Schools Whitford
High Schools Southridge
Others
Senior Community No
Acceptable Financing Cash, Conventional
Listing Terms Cash, Conventional
Virtual Tour https://www.zillow.com/view-imx/bc8e6f08-9dfc-42df-b0c5-93239b836b48?wl=true&setAttribution=mls&initialViewType=pano

GET MORE INFORMATION




