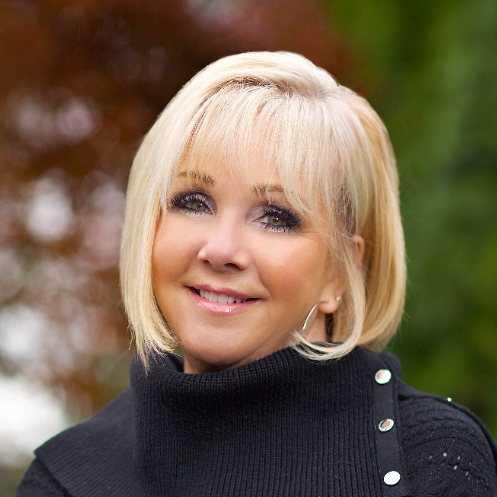922 NW 11TH AVE #104 Portland, OR 97209

UPDATED:
Key Details
Property Type Condo
Sub Type Condominium
Listing Status Active
Purchase Type For Sale
Square Footage 1,713 sqft
Price per Sqft $481
MLS Listing ID 703541885
Style Common Wall, Live Work Unit
Bedrooms 2
Full Baths 2
HOA Fees $1,400/mo
HOA Y/N Yes
Year Built 2004
Annual Tax Amount $14,057
Tax Year 2025
Property Sub-Type Condominium
Property Description
Location
State OR
County Multnomah
Area _148
Interior
Interior Features Floor3rd, Dual Flush Toilet, Granite, Hardwood Floors, High Ceilings, Jetted Tub, Laundry, Wallto Wall Carpet, Washer Dryer, Wood Floors
Heating Radiant
Fireplaces Number 1
Fireplaces Type Gas
Appliance Builtin Oven, Builtin Range, Dishwasher, Disposal, Free Standing Refrigerator, Gas Appliances, Granite, Island, Microwave, Plumbed For Ice Maker, Range Hood, Stainless Steel Appliance
Exterior
Exterior Feature Deck, Patio, Porch
Parking Features Available, TuckUnder
Garage Spaces 1.0
Accessibility GroundLevel, MainFloorBedroomBath, UtilityRoomOnMain, WalkinShower
Garage Yes
Building
Lot Description Commons, Level
Story 3
Foundation Concrete Perimeter
Sewer Public Sewer
Water Public Water
Level or Stories 3
Schools
Elementary Schools Chapman
Middle Schools West Sylvan
High Schools Lincoln
Others
Senior Community No
Acceptable Financing Cash, Conventional
Listing Terms Cash, Conventional
Virtual Tour https://youtu.be/vOkK37Obcbw?si=8rlsCaNEr6R6L4St

GET MORE INFORMATION




