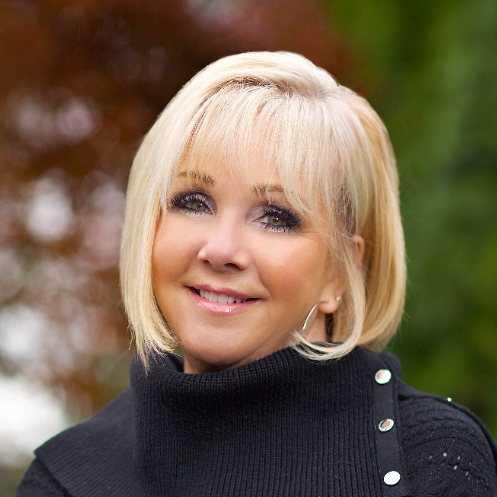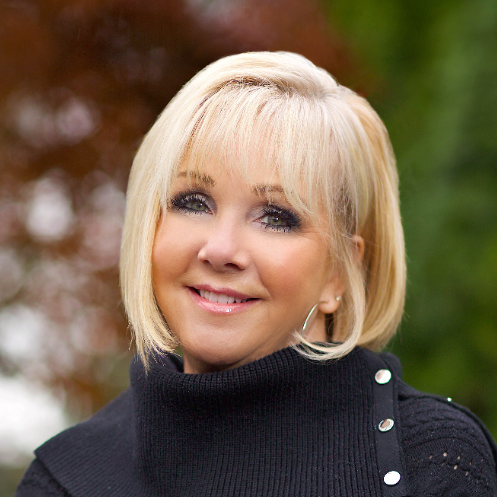714 SE Byers AVE Pendleton, OR 97801

UPDATED:
Key Details
Property Type Single Family Home
Sub Type Single Family Residence
Listing Status Active
Purchase Type For Sale
Square Footage 5,675 sqft
Price per Sqft $83
MLS Listing ID 636035323
Style Colonial
Bedrooms 5
Full Baths 5
Year Built 1906
Annual Tax Amount $3,961
Tax Year 2024
Lot Size 10,018 Sqft
Property Sub-Type Single Family Residence
Property Description
Location
State OR
County Umatilla
Area _435
Zoning R2
Rooms
Basement Exterior Entry, Full Basement, Partially Finished
Interior
Interior Features Floor3rd, Concrete Floor, Laundry, Vinyl Floor, Wallto Wall Carpet, Washer Dryer
Heating Hot Water, Radiant
Cooling Window Unit
Fireplaces Number 2
Fireplaces Type Wood Burning
Appliance Free Standing Range, Free Standing Refrigerator
Exterior
Exterior Feature Porch, Yard
Parking Features Detached
Garage Spaces 1.0
View Seasonal, Territorial
Roof Type Composition
Garage Yes
Building
Lot Description Corner Lot, Level
Story 4
Foundation Block
Sewer Public Sewer
Water Public Water
Level or Stories 4
Schools
Elementary Schools Washington
Middle Schools Sunridge
High Schools Pendleton
Others
Senior Community No
Acceptable Financing Cash, Conventional
Listing Terms Cash, Conventional

GET MORE INFORMATION




