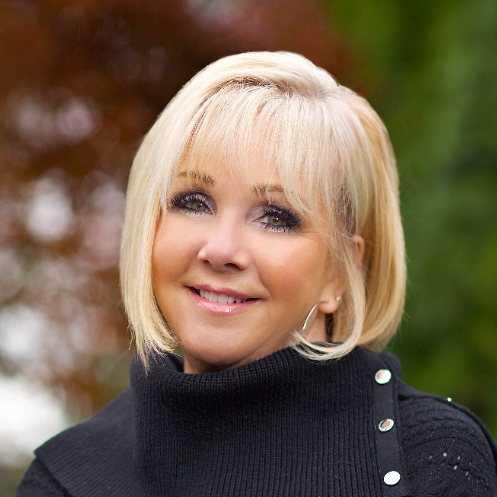Bought with Redfin
For more information regarding the value of a property, please contact us for a free consultation.
46835 SUNSET AVE Westfir, OR 97492
Want to know what your home might be worth? Contact us for a FREE valuation!

Our team is ready to help you sell your home for the highest possible price ASAP
Key Details
Sold Price $315,000
Property Type Single Family Home
Sub Type Single Family Residence
Listing Status Sold
Purchase Type For Sale
Square Footage 1,626 sqft
Price per Sqft $193
Subdivision Hemlock / Westfir
MLS Listing ID 346335636
Style Bungalow
Bedrooms 3
Full Baths 1
Year Built 1953
Annual Tax Amount $2,585
Tax Year 2024
Lot Size 8,712 Sqft
Property Sub-Type Single Family Residence
Property Description
Very sweet and located in a fun neighborhood with access to trails, the North Fork Willamette, and the famous Westfir covered bridge. Loaded with custom, artistic touches. Original fir floors in living and main level bedrooms and bamboo in kitchen. Cedar plank walls, open staircase, built-ins. Custom bath sink is upcycled antique sewing cabinet. Windows have been updated and have top-down-bottom-up blinds. Full-size heat pump. Expansive, rear, covered patio and breezeway to garage, including 220 outlet for a hot tub. Oversized garage has a woodstove, metal roof and workshop space. Second, metal covered workshop/studio space in backyard with concrete pad, propane stovetop, and open walls. Chicken coop and run. Fruit trees, berries, flowers, terraced garden beds. This home has been curated with love and intention!
Location
State OR
County Lane
Area _234
Interior
Heating Heat Pump, Wood Stove
Cooling Heat Pump
Fireplaces Number 1
Fireplaces Type Stove, Wood Burning
Exterior
Exterior Feature Covered Patio, Fenced, Garden, Gazebo, Porch, Poultry Coop, Raised Beds, R V Parking, Sprinkler, Tool Shed, Workshop, Yard
Parking Features Detached, Oversized
Garage Spaces 1.0
View Mountain
Roof Type Composition,Metal
Building
Lot Description Gentle Sloping, Level, Terraced
Story 2
Foundation Concrete Perimeter, Pillar Post Pier
Sewer Public Sewer
Water Public Water
Schools
Elementary Schools Oakridge
Middle Schools Oakridge
High Schools Oakridge
Others
Acceptable Financing Cash, Conventional, Rehab
Listing Terms Cash, Conventional, Rehab
Read Less




